深圳能源大廈
本項目總用地面積為9047.06平方米,東側為現狀中心七路,北側為福華五路人行道;場地西側和南側為市政綠化用地,現狀有高大喬木、植被等。依據項目的規劃和建筑形態,融入地域色彩及企業文化,結合項目的周邊環境,通過合理的用地配置,適宜的景觀層次,豐富的豎向變...
- 項目名稱:深圳能源大廈
- 項目地點:廣東省 深圳市 羅湖區廣東省深圳市羅...
- 開發商:深圳能源集團股份有限公司
- 設計參考價:¥60/㎡
- 項目類型:商業
- 建成時間:2018年
- 風格:現代
- 發布日期:2019-04-01
- 最近更新:2019-05-30 15:24
深圳能源大廈
henzhen Energy Mansion
項目地點:廣東 深圳
開發商:深圳能源集團股份有限公司
面積:9047.06㎡
關鍵詞:科技、生態、現代、簡約
Location: Shenzhen, Guangdong
Developer: Shenzhen Energy Group Co., Ltd.
Area: around 9047.06 sqm
keywords: Technology, Ecology, Modern, Simple
本項目總用地面積為9047.06平方米,東側為現狀中心七路,北側為福華五路人行道;場地西側和南側為市政綠化用地,現狀有高大喬木、植被等。依據項目的規劃和建筑形態,融入地域色彩及企業文化,結合項目的周邊環境,通過合理的用地配置,適宜的景觀層次,豐富的豎向變化,必備的設施配套,協調的景觀元素,達到公共空間與私密空間的優化,使本項目整體意境風格和諧統一,為業主塑造一個精致豐富、疏朗大方、使用方便、富于人性化的現代風格的辦公環境,強調“生態、人文、宜居”的景觀設計理念。
The total area of project site is 9047.06㎡ with Zhongxin 7th road on project’s east sidethe eastern of the site, . Fuhua 5th road on its southern side and public greeningopen space on its west and southsouth to west side. Now the site has existingThere are many tall trees and other plants in the original landscape tall trees and other plants. According to project’s planning and architecture, strategy the landscape design has to blend into themaintain certain level of local features and enterprise’s culturescommercial land-use. Meanwhile And, the design should optimize its public and private spaces should be optimized in the design through the combination of the surroundings, reasonable land layout, great landscape gradation, various vertical changes and necessary facilitiesfurniture. The project is going toWe aim to provide users a contemporary office environment emphasizing a concept of ecological and livable idea.
實景圖
↓
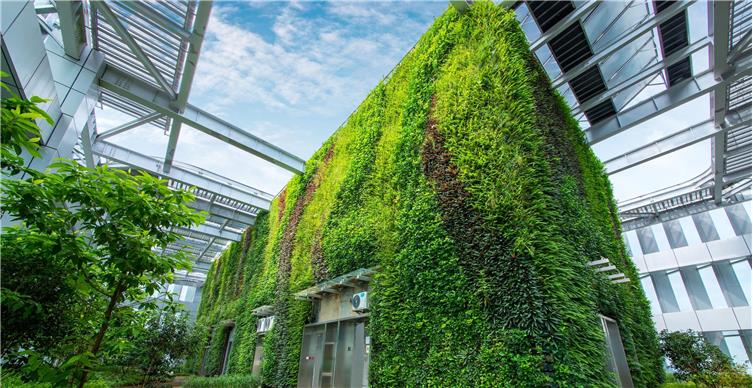
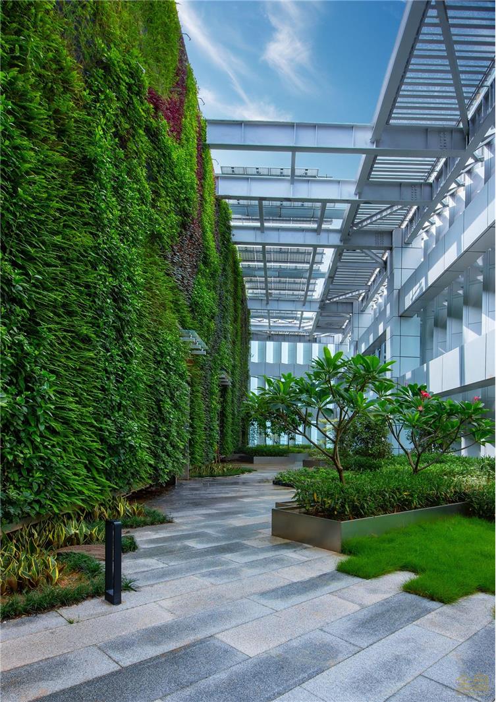
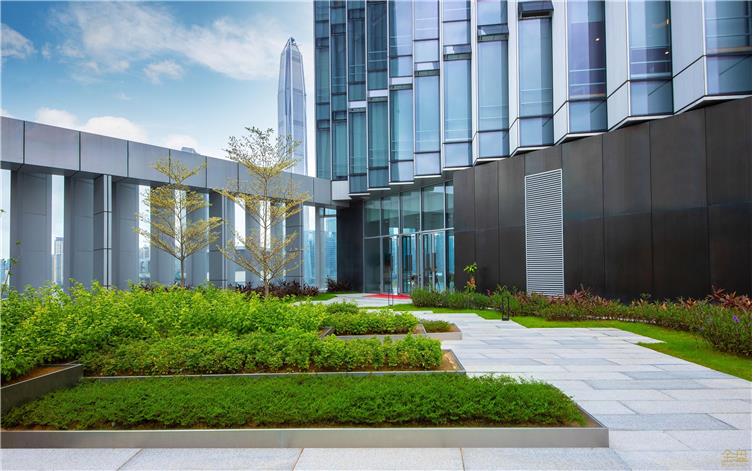
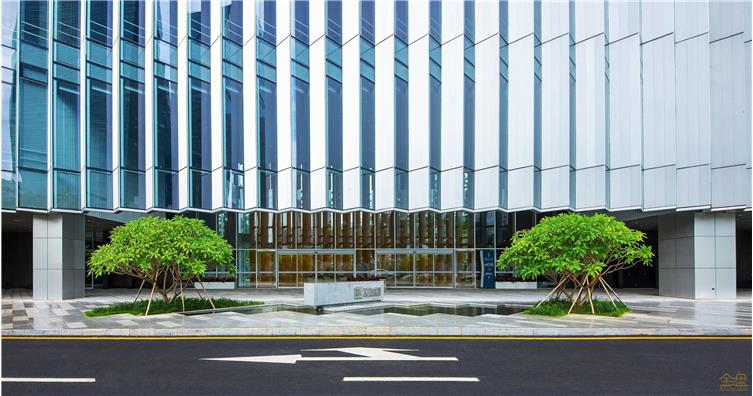
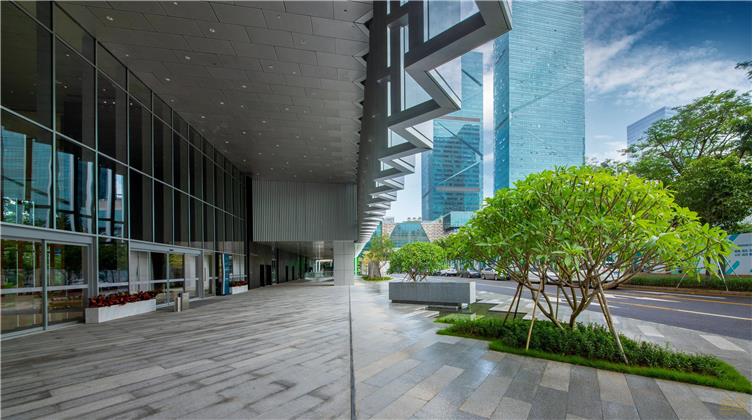
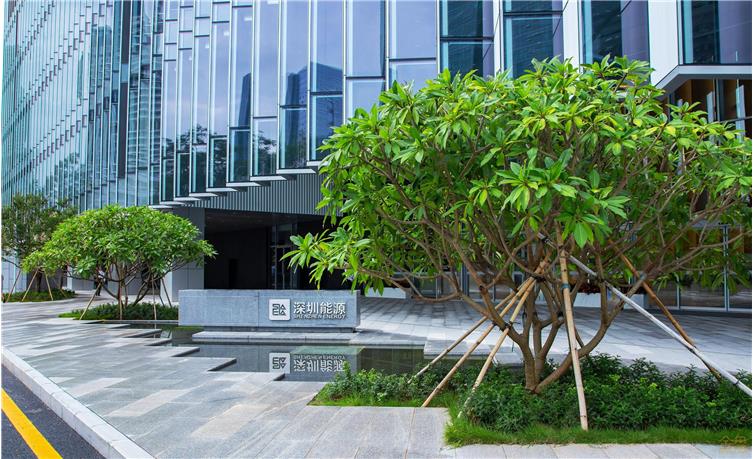
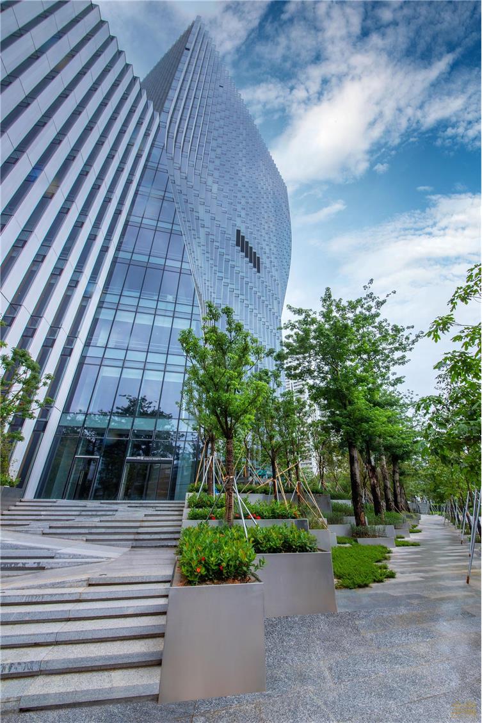
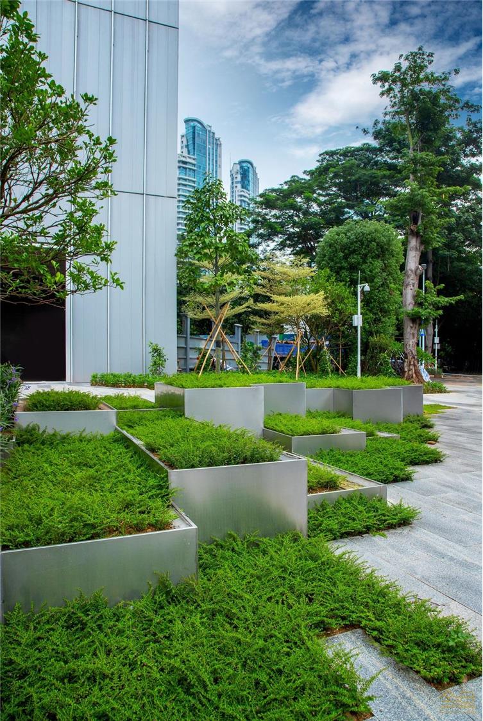
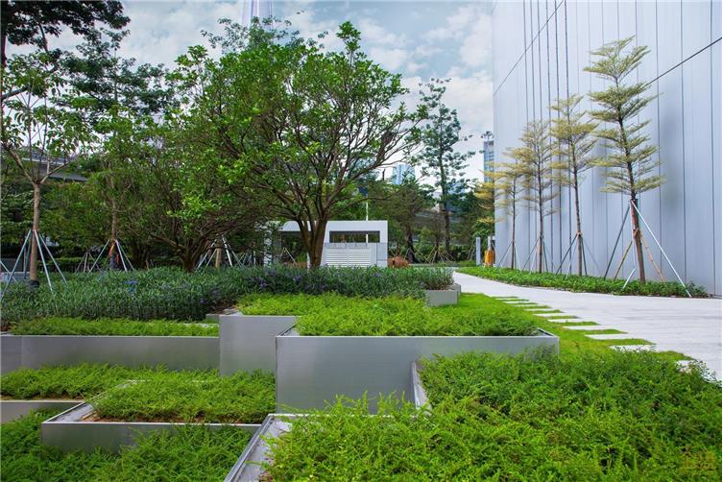
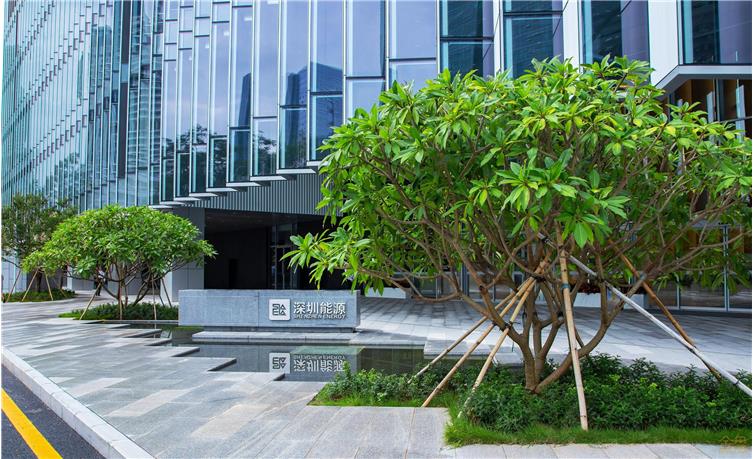
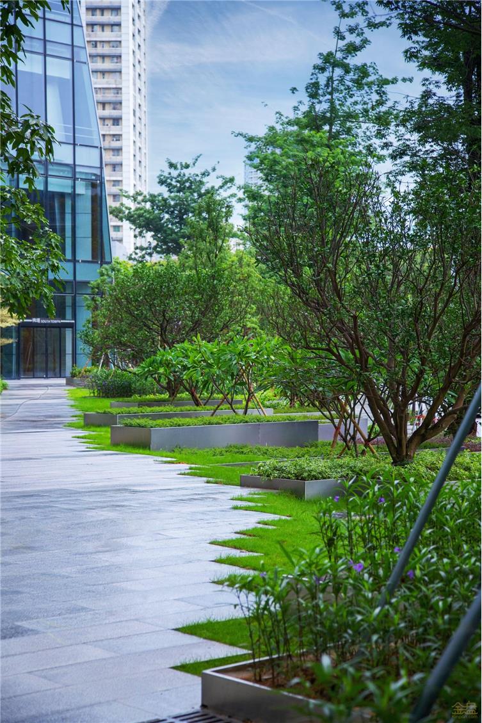
 金盤網APP
金盤網APP  金盤網公眾號
金盤網公眾號  金盤網小程序
金盤網小程序 



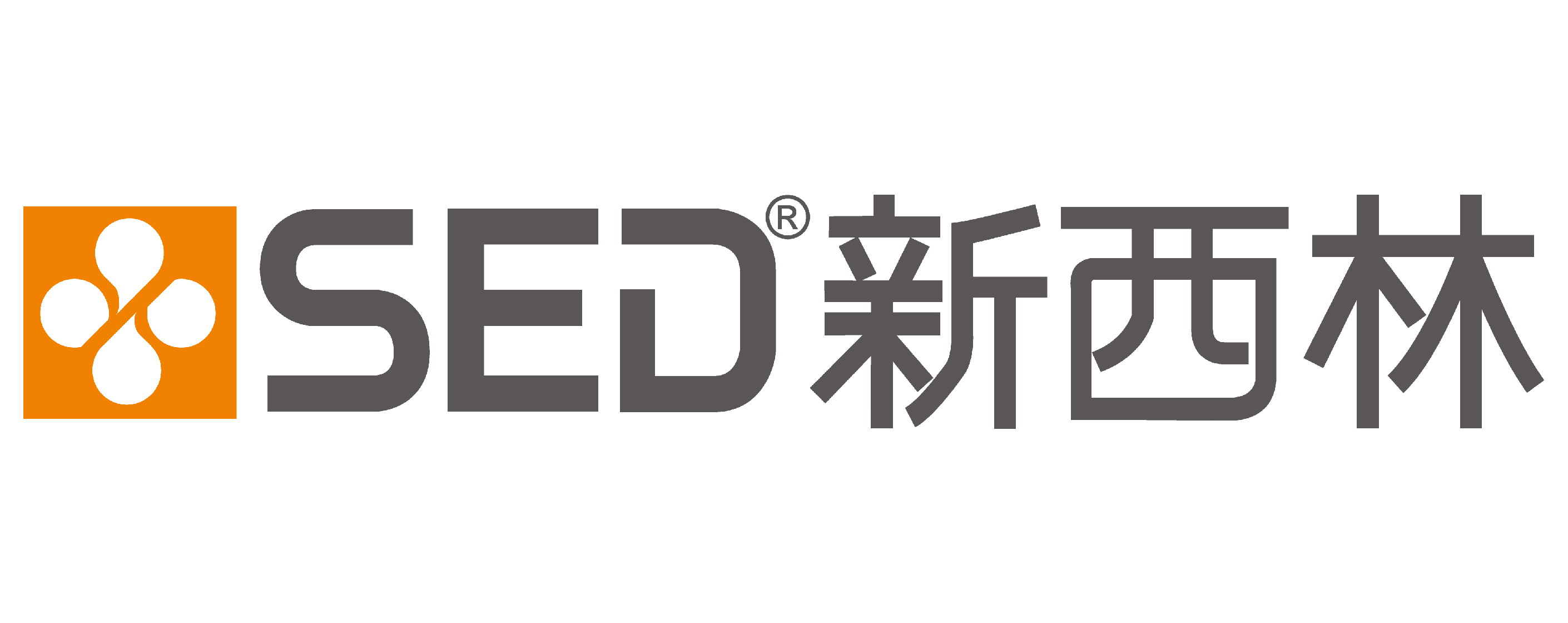




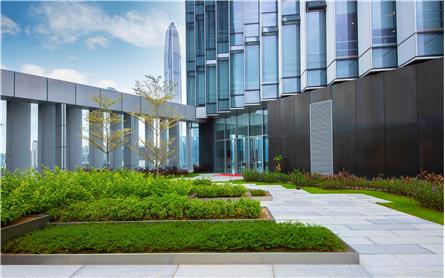
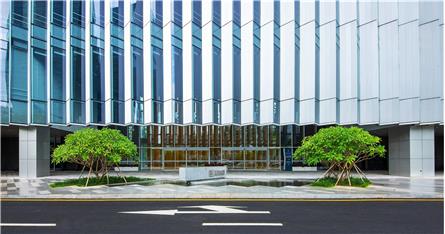

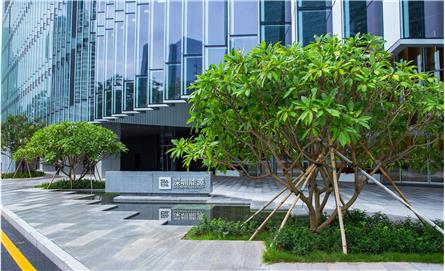
 元/平方米
元/平方米


