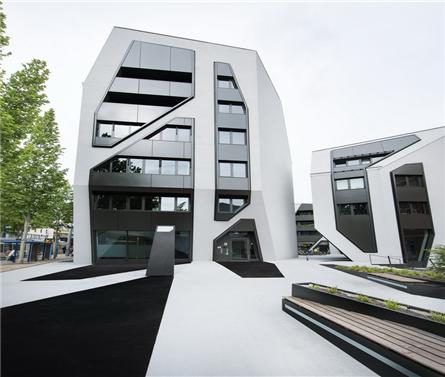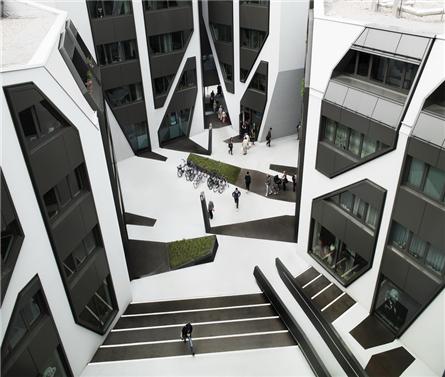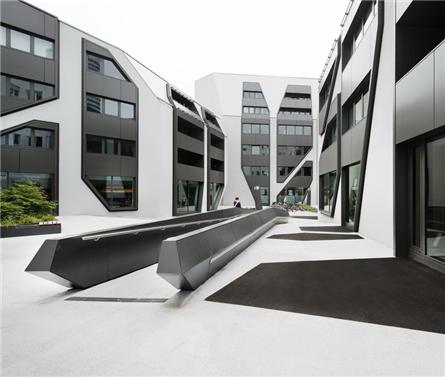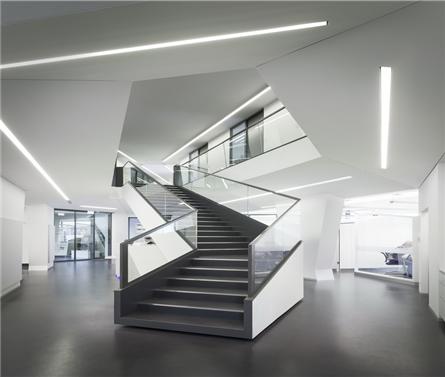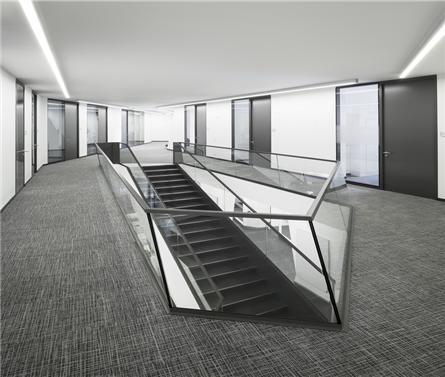德國耶拿SONNENHOF
位于德國耶拿(Jena)歷史城區中心的Sonnenhof是由四棟包含辦公與住宅的建筑組成的一個規模不大的社區。四棟形態不同的建筑相互獨立,所以社區可以通過四個方向進入到中心廣場。Sonnenhof社區一面臨街,四周的建筑幾乎都是中世紀時期的風格。
服務范圍:建筑設計-方案+施工圖設計
設計參考價: 30 元/平方米- 項目名稱:德國耶拿SONNENHOF
- 設計參考價:¥30/㎡
- 項目類型:其他
- 風格:其他
- 發布日期:2016-11-02
- 最近更新:2016-11-02 16:03

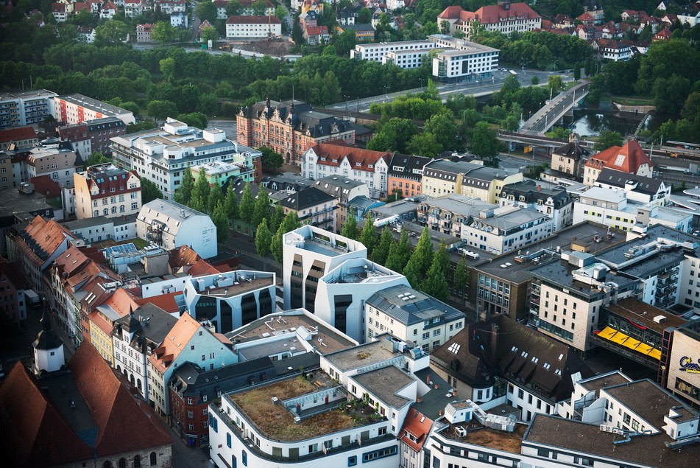
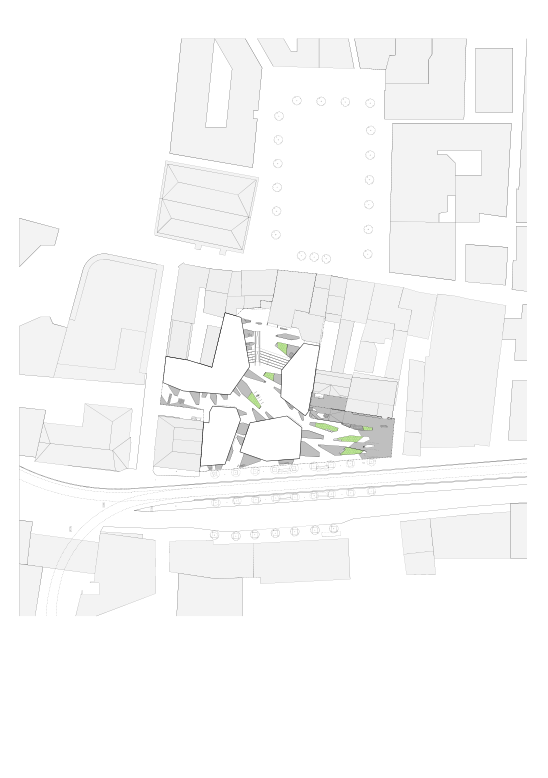
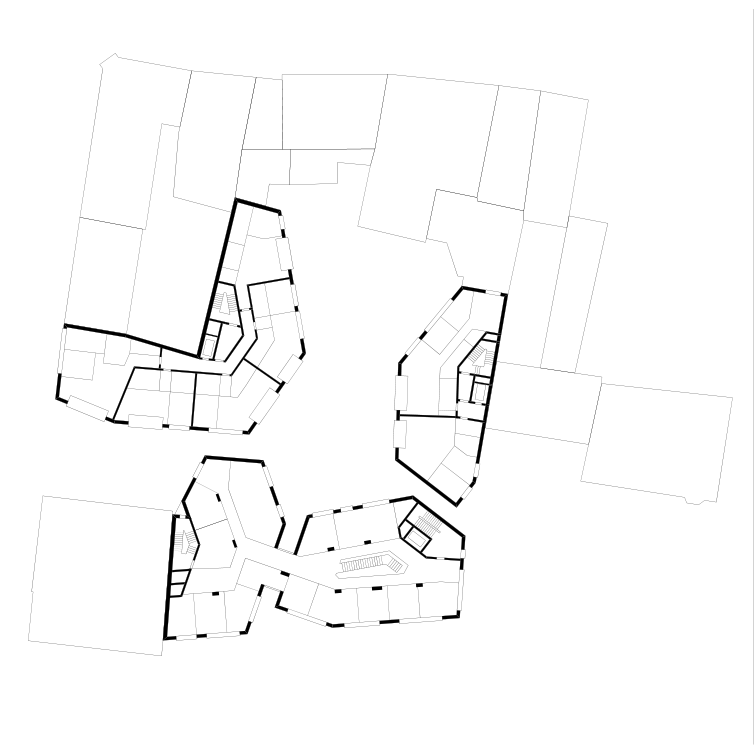
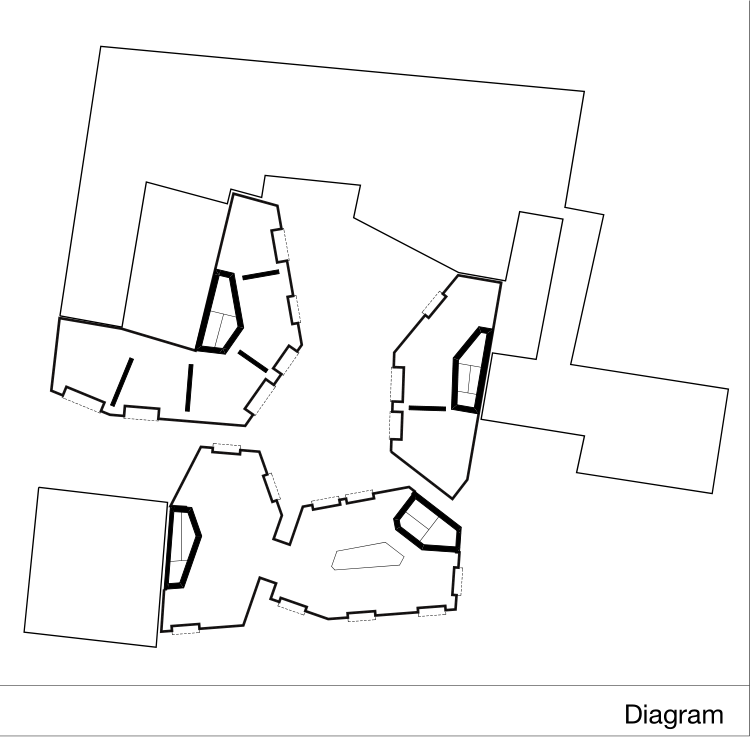



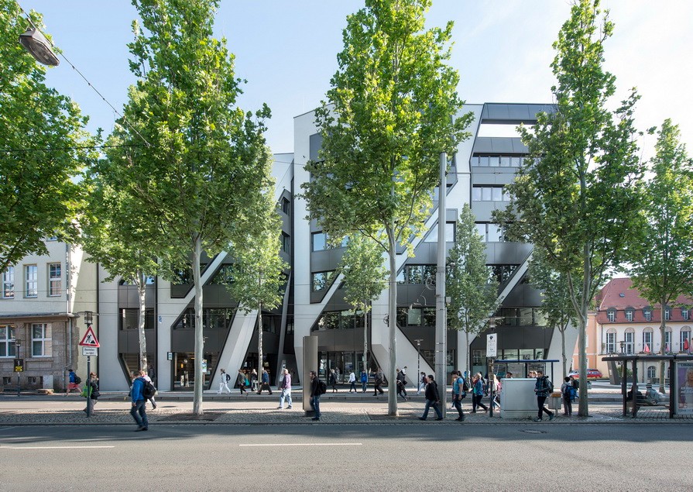
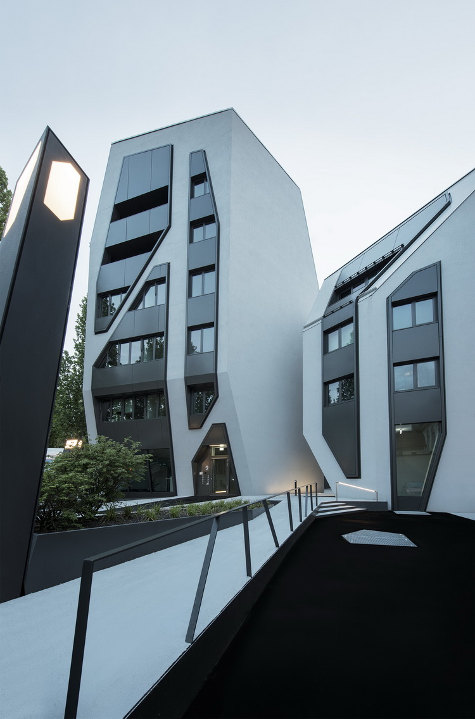

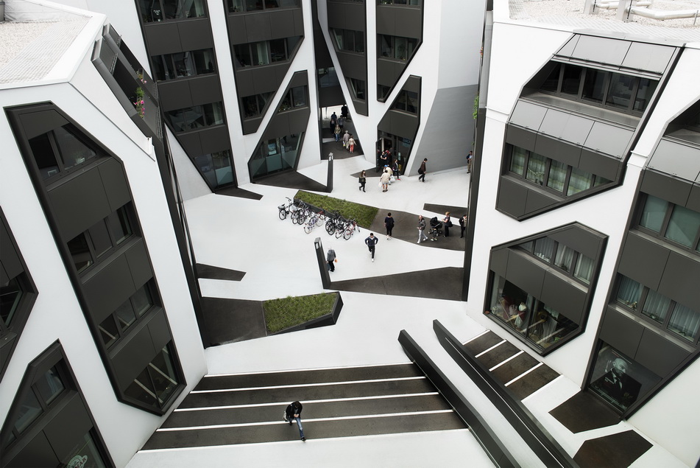

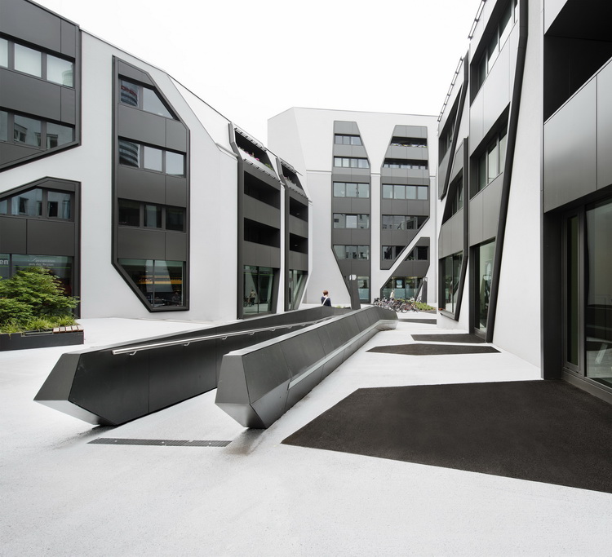
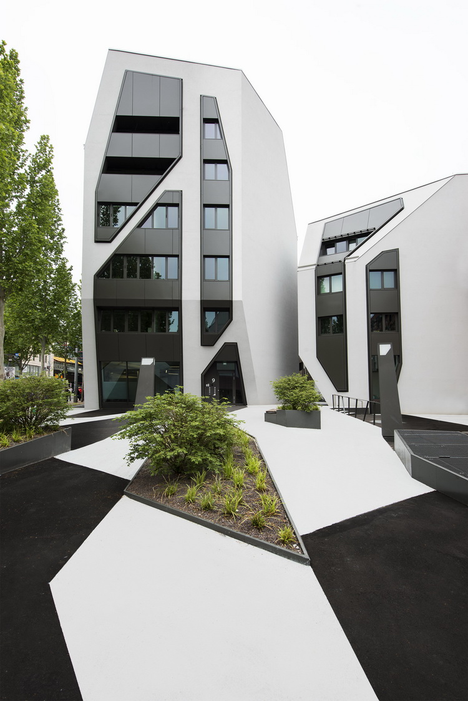
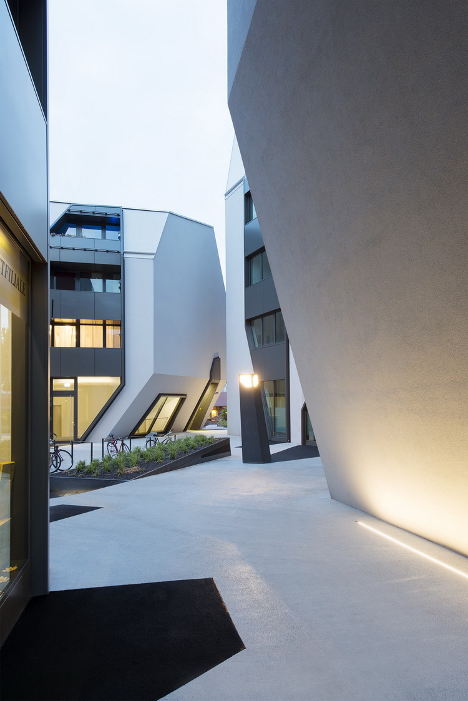
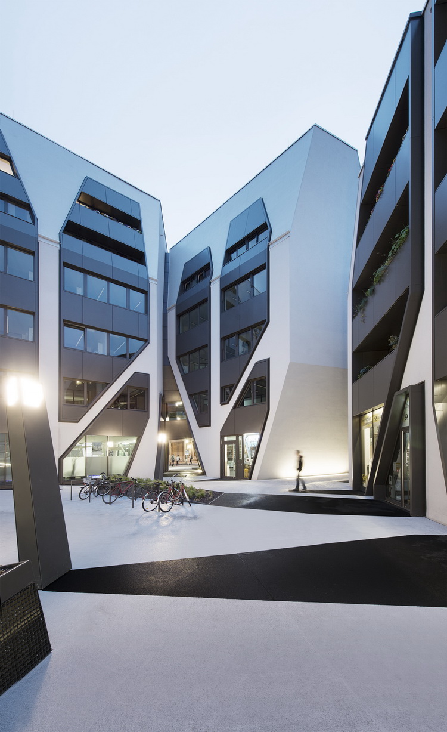
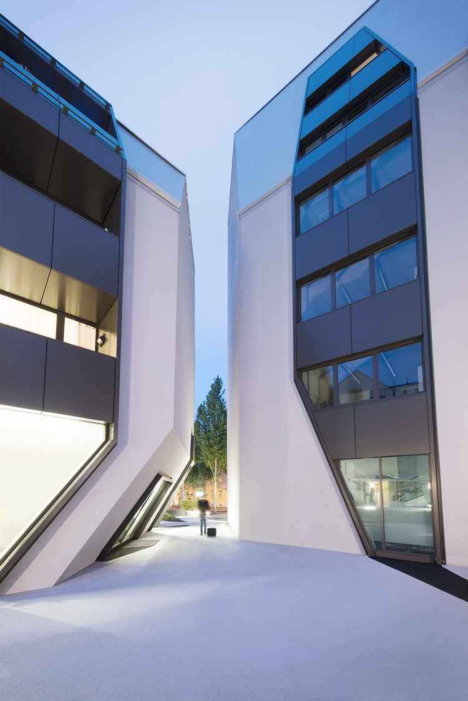


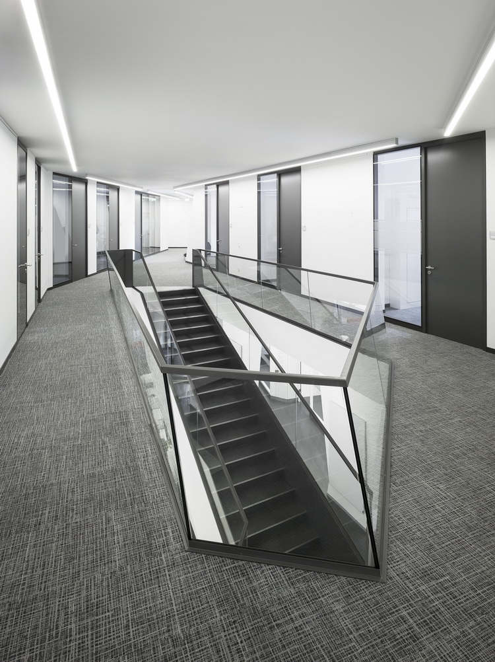
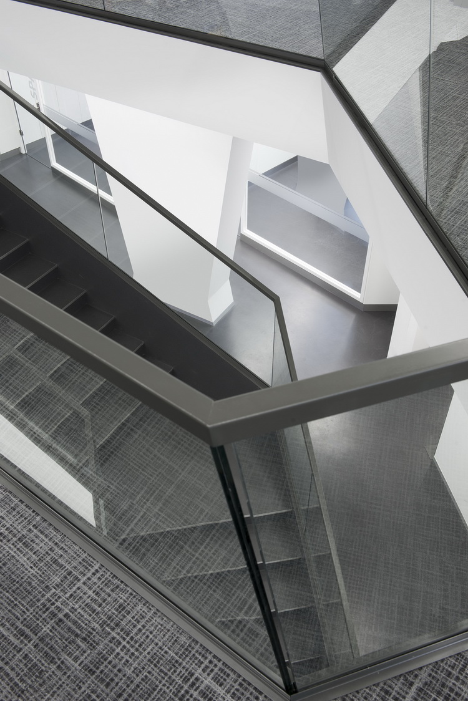
J. MAYER H. Architects, Juergen Mayer H.
Project architects: Jens Seiffert
Project team: Christoph Emenlauer, Jesko Malkolm Johnsson-Zahn, Christian Paelmke, Max Reinhardt, Jan-Christoph Stockebrand
Client: Wohnungsgenossenschaft "Carl Zeiss" eG, Jena
Function: Four new buildings with office, retail and residential spaces
Location: Sonnenhof 9, Jena, Germany
Total floor area: 9.555 m2
Construction costs: 16.000.000 €
under construction
Project date: 2008-2014
Completion: 2015
Architect on site: Kappes Partner IPG GmbH, Berlin, IBP Ingenieure fuer Waerme- und Haustechnik, Erfurt, GBI Gackstatter Beratende Ingenieure GmbH, Erfurt
Structural engineer: Ingenieurbuero Dr. Kraemer GmbH, Weimar
Building service engineer: Scholze Ingenieurgesellschaft mbH, Dresden
Building physics: Ingenieurbuero Santer – Bauphysik, Duisburg
Ventilation consultant: Ingenieurbuero Rau, Heilbronn
Traffic engineering consultant: GRI Ingenieure, Berlin
Fire security consultant: Ingenieurbuero Dr. Kraemer GmbH, Weimar
Facade consultant engineer: Fassade-Lab GmbH, Grossbeeren
Roof sealing consultant engineer: Ingenieur- und Sachverstaendigenbuero für Dach- und Abdichtungstechnik Dipl. Ing- Hans Georg Kiessmann, Erfurt
Construction surveying: Dipl. Ing. Roland Wuttke, Jena
Lighting engineer: Lichttransfer Buero fuer Lichtplanung, Berlin
Geology engineer: Geotechnik Dr. Nottrodt Weimar GmbH, Weimar
Project management: Kappes Partner IPG GmbH, Berlin
Inspection engineer: Dr.-Ing. Joerg Diener, Erfurt
OUtside facilities consultant: Ingenieurbuero Abraham, Berlin
Interior construction office: Friedrich Wackerhagen GmbH&Co.KG, Pattensen with Haworth,Ahlen
Photographer: David Franck
Sonnenhof consists of four new buildings with office and residential spaces. Located on a consolidated number of smaller lots in the historical center of Jena, Germany, the separate structures allow for free access through the grounds. Their placement on the outer edges of the plot defines a small-scale outdoor space congruent with the medieval city structure. Its outdoor facilities continue the building’s overall design concept past the edges of the lot. The planned incorporation of commerce, residence, and office enables a flexible pattern of use that also integrates itself conceptually into the surroundings.
 金盤網APP
金盤網APP  金盤網公眾號
金盤網公眾號  金盤網小程序
金盤網小程序 





